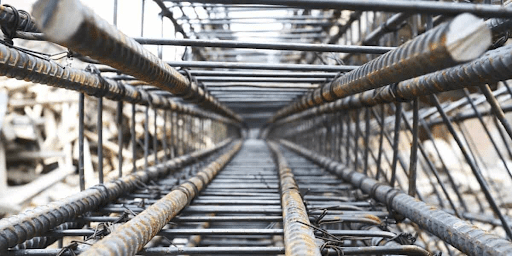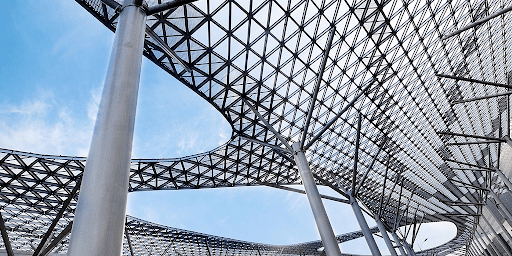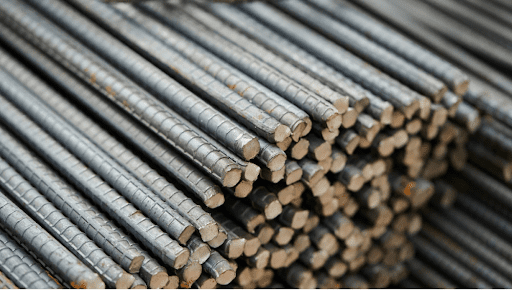Have you ever wondered how towering skyscrapers or elegant bridges stand the test of time? The answer lies in the meticulous planning and design work done by architects. Beyond the aesthetic appeal of any structure, architects play a crucial role in ensuring the safety and efficiency of buildings. They are responsible for calculating loads, analyzing stresses, and selecting appropriate materials to create structures that are not only visually appealing but also resilient against natural forces and human activity.
In this blog, we will understand the multifaceted role of architects in building planning and explore how their expertise contributes to the safety, durability, and overall success of construction projects.

Role of Architect in Building Planning
An architect’s responsibilities extend far beyond drawing blueprints. They are involved in every stage of a building project, from initial concept to final construction. Key aspects of their role include:

1. Site analysis
A comprehensive site analysis is the first stage in any construction project. The topography of the land is carefully inspected by architects, including elements like slope, elevation variations, and any drainage problems. Soil’s bearing capability and vulnerability to erosion or expansion are also looked into. For foundation design and general structural integrity, it is essential to comprehend these variables, including the local zoning and building codes.
2. Conceptual Design
Architects typically begin the conceptual design stage after the site analysis is finished. This is where the building’s original concept begins to take shape. To produce a design that is both practical and energy-efficient, architects take into account elements like ventilation, natural light, and building orientation. They also experiment with different architectural styles and materials. Crucially, the conceptual design must respect local zoning and building codes in addition to the client’s needs and budget.
3. Structural design
For a building to be stable and secure, the structural design stage is essential. To choose the best structural system, such as steel frames, concrete columns, or timber beams, architects work in unison with structural engineers. Additionally, they determine the different loads that the building will encounter, such as environmental loads, life loads, and dead loads. By using sophisticated software, engineers and architects can assess the building’s structural soundness under various load scenarios and make sure it can tolerate high pressures.
4. Building Regulations and Codes
Following building standards and regulations is crucial for protecting property and ensuring public safety. Local, state, and federal building codes, which address a variety of subjects, must be thoroughly understood by architects. Zoning laws, which specify requirements for development and land use, must also be taken into account. Architects can steer clear of expensive delays and legal problems by being aware of and abiding by these regulations.
5. Material Selection
The choice of materials is a crucial one and has a big influence on the building’s price, longevity, and visual appeal. The qualities of the materials, their cost, availability, the impact on the environment, and the function of TMT bars in reinforced concrete constructions are all important considerations for architects. Additionally, they have to select materials that are suitable for the environment and intended usage of the building.
6. Project management
An essential component of the architect’s job is project management. Architects supervise the whole building process from the first stages of design to the last handover. They collaborate closely with engineers, contractors, and other experts to guarantee that the project is finished on schedule and under budget. They also monitor the construction’s quality and deal with any problems that may arise.
Why are TMT Bars the ultimate choice for architecture?
TMT (Thermo-Mechanically Treated) bars have revolutionized the construction industry, becoming the preferred choice for reinforcing concrete structures. Their unique properties and benefits make them the ultimate choice for architects and engineers worldwide.

Advantages of TMT Bars:
1. Exceptional Strength and Ductility
TMT bars undergo a rigorous heat treatment process that transforms their microstructure, resulting in enhanced strength and ductility. This superior combination allows structures to withstand heavy loads, seismic activity, and extreme weather conditions, ensuring their longevity and safety.
2. Superior Corrosion Resistance
The special heat treatment process creates a protective oxide layer on the surface of TMT bars, significantly improving their corrosion resistance. This is particularly beneficial in coastal and humid regions, where concrete structures are exposed to harsh environmental factors.
3. Enhanced Weldability
TMT bars exhibit excellent weldability, facilitating efficient construction processes and ensuring the integrity of reinforced concrete joints.
4. Design Flexibility
The superior mechanical properties of TMT bars enable architects to design innovative and aesthetically pleasing structures. Their flexibility allows for the creation of complex shapes and forms, pushing the boundaries of architectural design.
5. Cost-Effective Solution
While the initial cost of TMT bars may be slightly higher, their long-term benefits, including increased durability and reduced maintenance costs, make them a cost-effective solution.
In conclusion, TMT bars are a critical component of modern architecture, providing the necessary strength, durability, and flexibility to build safe, sustainable, and visually stunning structures. By understanding the advantages of TMT bars, architects and engineers can make informed decisions and create iconic landmarks that will stand the test of time.
Conclusion
In conclusion, the role of an architect in building planning is quite an important one in order to ensure structural safety and efficiency. Architects with their technical expertise and creative vision, are the masterminds behind every successful construction project. One crucial aspect of architectural planning is the selection of high-quality materials. TMT bars, renowned for their exceptional strength and durability, have become an indispensable component in modern construction.
Jumbo TMT bars offer superior tensile strength and flexibility, making them ideal for large-scale projects. They are the ultimate choice of architecture when it comes to creating and building structures that need to last for a long time and be safe. So, if you are looking to give life to your structures, choose Jumbo TMX.





